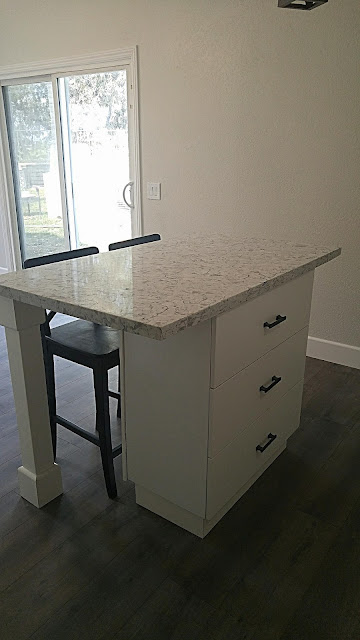Our backyard is pretty big, we sit on a quarter acre lot. Its nice but it's like a curse. I feel like I have to put so much money on landscaping and filling up the space. When we first bought the house, the back yard literally had nothing but a pool and lots of grass. For the last four years, I've been scratching my head and trying to find ways to fill up the space and slowly removing all the grass. So far I've managed to finish up about 75% of the yard. I've gotten rid of 50% of the grass and replaced with fruit trees or flowers (hydrangeas) and hardscape. Here are some old pictures of before and after completed sections of the yard.
Side yard: before it was all grass. We added pavers, pergola, replaced side gate, landscape, and a two story playhouse for the kids.
We expand our house by adding a sunroom with balcony on top. Even after the sunroom, we had plenty of grass left so we added lots of pavers.
This picture was during construction of the sunroom. Everything in the yard was grass and an empty slate.
Heres an old picture of the exterior of the sunroom.
This is area to the side of the sunroom. We added lots of pavers and made a beautiful trellis. My vine was growing so beautiful until.. I forgot to water it. So now I have to start over again. :(
Towards the back of the yard, we added a storage shed and landscaped with left over pavers.
Anywho, aside from the progress of our yard, I also wanted to mention a fast and unconventional way to lay pavers. We had lots of dead space to the right of the pool. We started off by digging about 2 inches of dirt and leveling it. Leveling wasn't perfect but it was okay. Then, we laid PLYWOOD on the dirt to level it and laid pavers on top. Yep... you heard me right. We put plywood as the base. When my dad first told me about plywood.. I shook my head and said no way it would work. My dad insist that it would work and I trust my dad 100%. He had just finished a demo project that had a few good pieces of used plywood so it was free. We literally only had to buy the pavers. Total out of pocket cost $130 for 110 sf of pavers and paver edging. I already had left over paver joint sand from previous paver projects. We bought 110 pavers but received a whole pallet which was 140+ pavers. It was a score because now I can use the extra pavers for a walkway.
I wanted to put this post on the record so in five or ten years, someone come back and see if we either failed terribly and need to redo or it was a success. The purpose of adding plywood is to level the base without having to add gravel/sand etc. The logic is.. when the plywood does rot/mold/breakdown, it would still be buried in the ground and should still be in place. My dad attempted this with a small paver slab on the side of his house many years ago as a temporary solution. According to him, its been about 8-10 years and the pavers are still in place. The plywood is probably broken down but its still holding the pavers in place with no issues. I also wanted to mention, the paver slab isn't touching any framing around my house. It sits away from the house, kinda like a remote island.
Here are some before pictures. The space is big and very empty.
The plan was to add a bbq grill and later down the line add a fire pit and landscape.
The cost breakdown estimation:
- pavers $130
-plastic edging and extra large nails $40 (already had some from previous projects)
-wood for pergola $100
- brackets for base and concrete/extras such as screws $50
-exterior paint $35
-sail shade from amazon 8x10 size $35
total about $400
We are almost done building the built in bbq. Here are the latest progress of the bbq grill. Stay tuned for the upcoming reveal.





























































