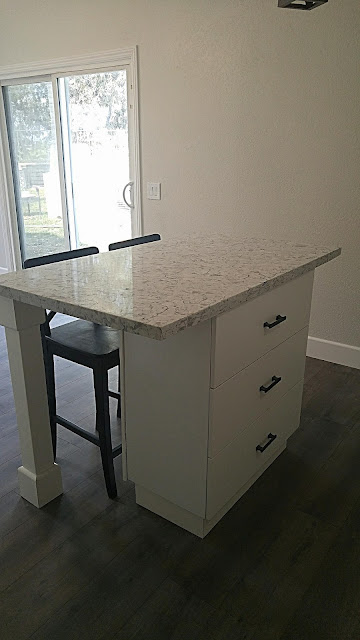Things started to look less raw after drywall and electrical were installed.
Before drywall was installed, I was already befriending people at Ikea to design our future kitchen. Here was a mock up from their kitchen planner.
After I finalized our kitchen plans, I started collecting coupons and gift cards at Ikea to save 20% on their cabinets. We ended up installing the kitchen cabinets ourselves. Our overall experience was pretty pleasant. I had my dad help install/hang the upper cabinets. Everything else, I did on my own. I think if you can assemble Ikeas furniture, you can assemble their kitchen cabinets. You tube instructions were pretty straight forward.
After laying laminate flooring, painting the island legs, adding backsplash, and installing appliances things were starting to look more polished and presentable. Here are some current pictures.
When I was designing the kitchen, Binh and I had a discussion over the kitchen island. Binh wanted a dining table and no island. I insisted on having a small kitchen island with seating options in place of a dining table. I'm glad I stuck with my original design. The island is small but can seat four people comfortably. I provided two black barstools but the tenants can add two more white backless barstools for more seating if they wanted.
The small wine rack was a last minute decision. We had a seven inch gap that we didn't know what to do with so I stuck a wine rack in there. The trash can will be installed inside the sink cabinet. It makes everything feel a little bit fancier with a pull out trashcan and wine rack.
I ended up splurging on the appliances. I knew from the beginning I wanted a counter depth fridge and slide in range. I know its not necessary for a rental but it just looks so much nicer. Everything is flush to the cabinets. We nicked the dishwasher. The kitchen is quite small and we figured it will be only for a single person or couple. They can hand wash their dishes.
I still need to tile one more row underneath the microwave.
Heres a picture of the living room and front door. I had some left over paint from painting our front door so I painted the first coat of blue for this door. I will have to paint the second coat soon. The living room comes with a simple sofa.
We just finished installing the closet rods/shelves today and put the head board in the room. I have a dresser I plan to refinish and put in the room but that will have to wait. The bedroom will only need a queen size mattress since we are providing the bed frame and dresser.
Lastly, the unit comes with its own single car garage with direct access. The washer and dryer is located in the garage.
Everything took us about 4.5 months to complete. We started on Oct 31st. We are not quite done yet but its ready for showings and will be ready by April 1st. Hope you guys enjoyed the mini tour and I will be back to blog about the rental back yard.












No comments:
Post a Comment