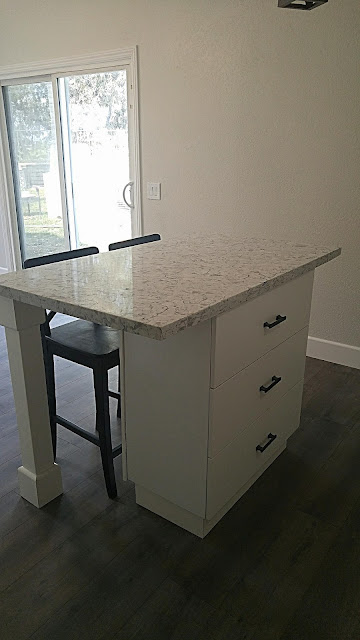Our previous contractor left two huge beams at our house because he ordered the wrong ones. For the longest time, I didn't know what to do with the beams. They were too big to cut down and throw away and it seemed like such a waste for such good quality beams. We ended up using them as our frame for the base. We split one beam in half lengthwise since we were missing one side.
I understand not everyone will have huge beams laying around like us but you can easily purchase pressure treated lumber. It will cost about $20 per a 4x4 12 footer.
Next instead of using all gravel to fill up the base we used what we had laying around in our yard. When we built our rental addition and sunroom, the contractors pulled up so many red bricks that were used as boarders around the yard. The contractors charged to haul them away so I said leave it in my yard. We will deal with them at a later time. They sat in a pile in our yard until yesterday.
We put all the bricks inside the frame we built for the base and headed to homedepot for some gravel. We ended up buying only two bags of gravel for $60. While we were waiting for them to load the gravel my dad noticed some cement mix marked down for 75% off due to exposure to water and some ripped bags. We picked them all up for about $10 and headed home. We used the wheelbarrow to move all the gravel and cement to the back and inside the frame. We sprayed some water on top for the cement to mix and called it a night. We spent about 4 hours total building the frame and hauling gravel to the back.
The next morning everything was dried and top layer cemented. I don't know if the cement would last but I used some left over garage flooring from my previous project and lined it on top. Having a solid concrete base would have been great and lasted forever but honestly, our shed is only $300. I really didn't want to spend alot of money on the base. The base we built might break down in 10-15 years but i'll still be happy I got my money's worth.
Total spent for the base of the shed : $70. I am happy that I was able to recycle what I had laying around, cleaned up our yard and saved money at the same time. Without the bricks, I would need 4 tons of gravel to fill up the frame. I'll be building the shed by myself the next few days if it doesn't rain. I can't wait to finish it and started adding flower beds and decorations to our yard. Our yard has been severely neglected ever since we bought the home.

















































